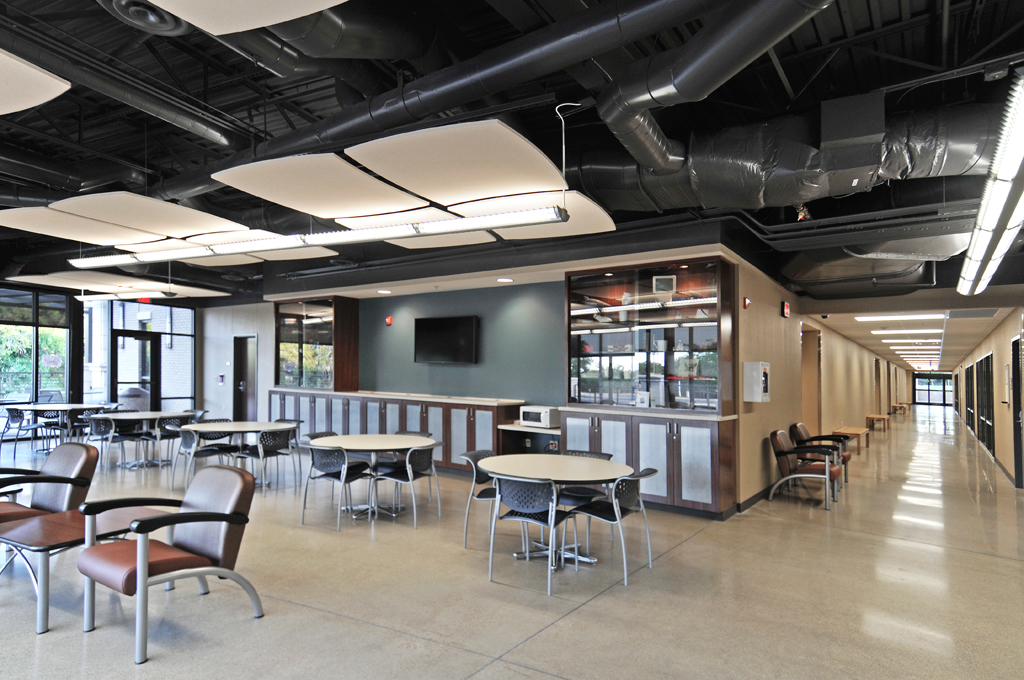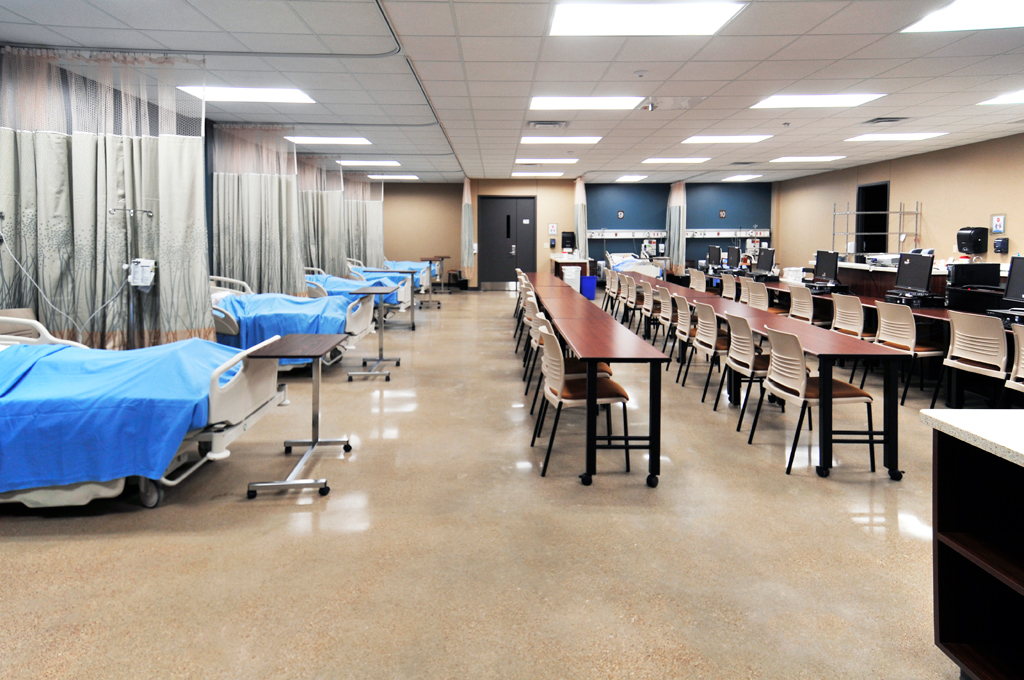MCC Health Sciences
Location: Waco, TX Client: McLennan Community College Category: Educational Scope: Additions / Renovations Services: Architecture / Interior Design LEED: Silver (Sim Lab Only)
This project included renovating two 1960's buildings and a 15,000 square foot addition. The Old Science building was repurposed for the use of the Health Professions Programs. It houses classrooms, offices, computer labs, study rooms, a sleep lab, 10 bed respiratory lab, and a surgical suite lab. The Old Health Careers building was renovated to house the nursing programs' classrooms, offices, central stores, two 10 bed skills labs and four individual skills labs.
The addition is a state of the art simulation center. Simulations can start at the ambulance bay entrance where they can go into one of the two 10 bed wards available. A trauma room, a labor and delivery room, a critical care room, and a multipurpose room are also available for simulations at the center. A green room was set up for actors to participate in the simulations. The addition also houses a decontamination room, seminar rooms, and a VH dissector classroom.








