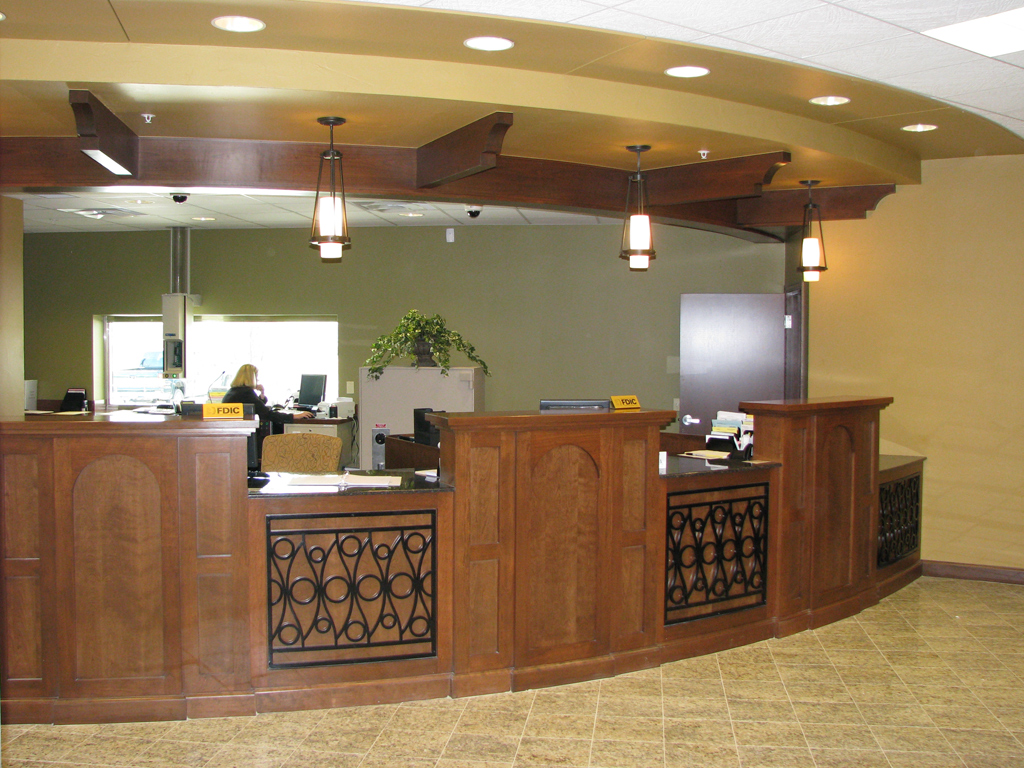Synergy Bank
Location: McKinney, Texas Client: Synergy Bank Category: Financial Scope: New Construction Services: Architectural / Interior Design
Natural Texas limestone, cast stone detailing, and mission tile roofing give this facility a solid, yet refined, look. Inside, bold colors on trowel finished walls accent granite floors and counters. This 15,000 square foot facility serves as corporate offices for Synergy Bank with second floor executive boardroom and suites.


