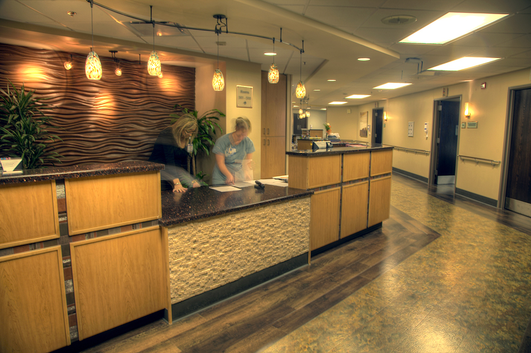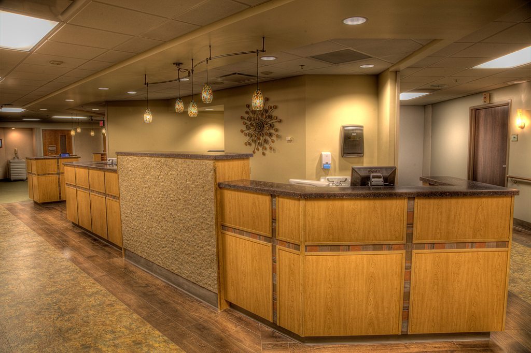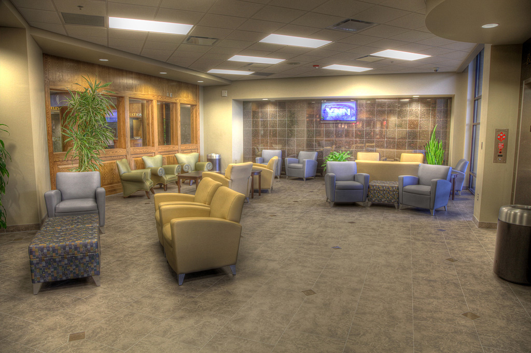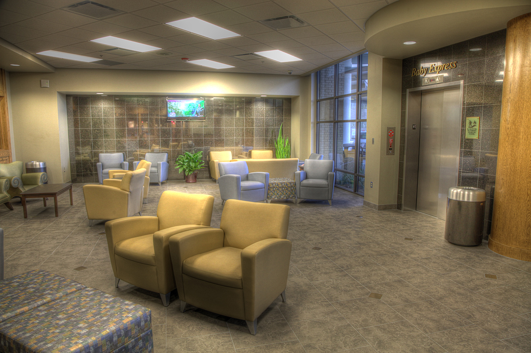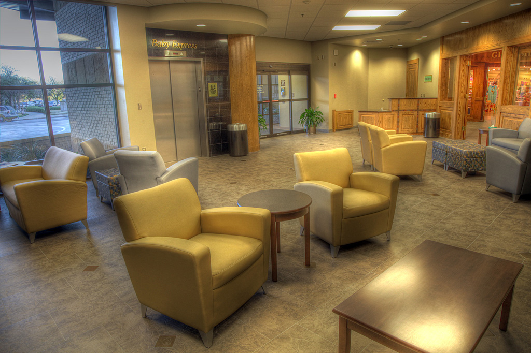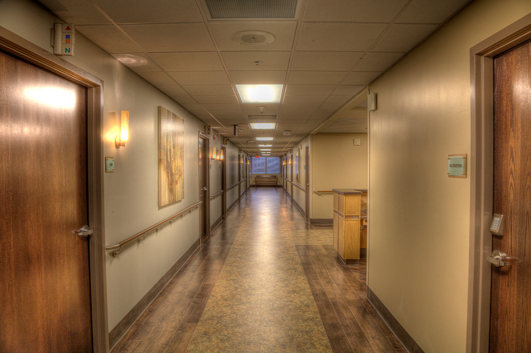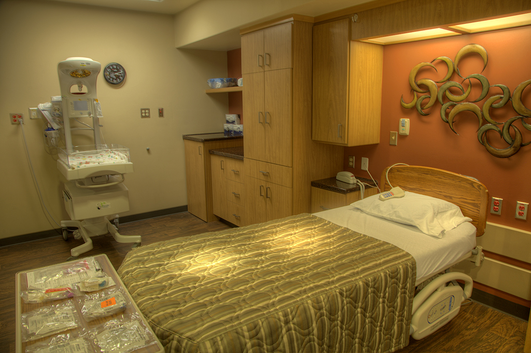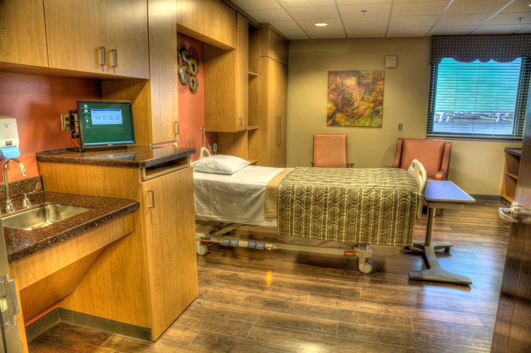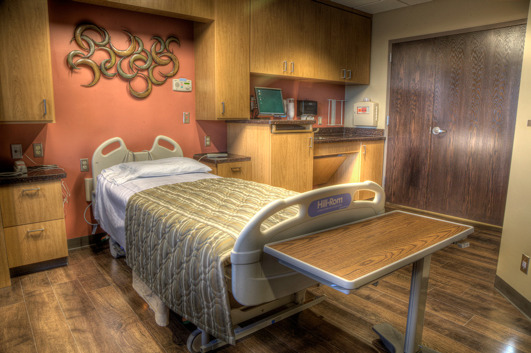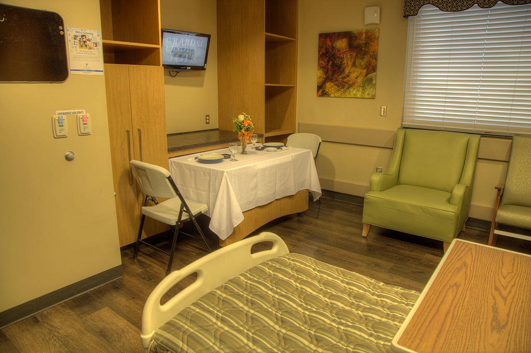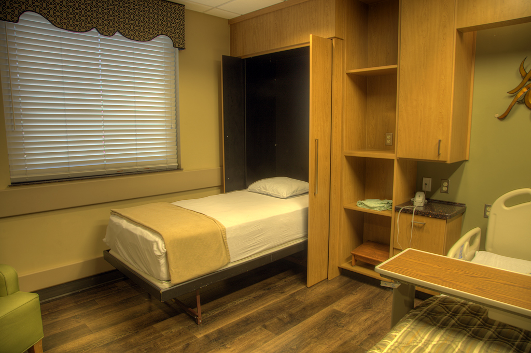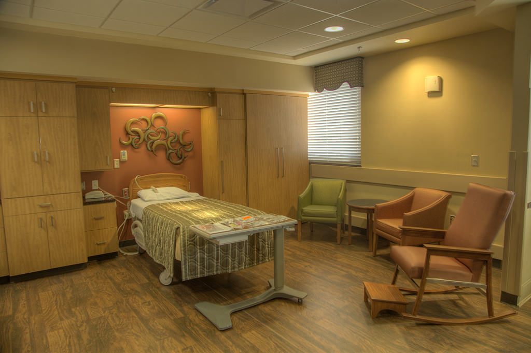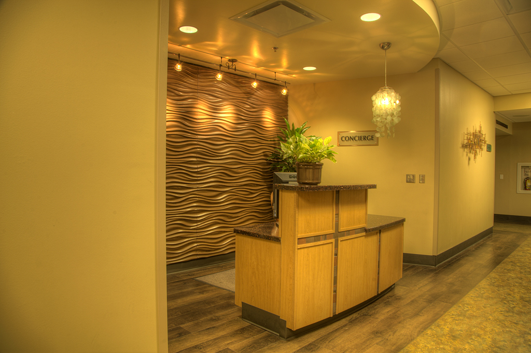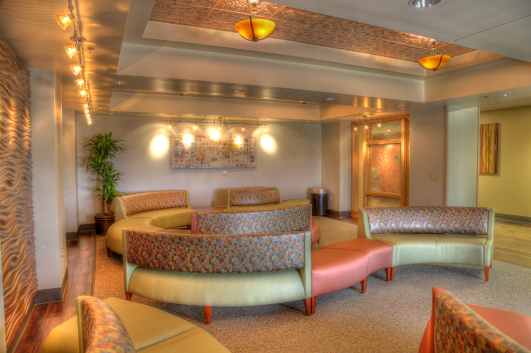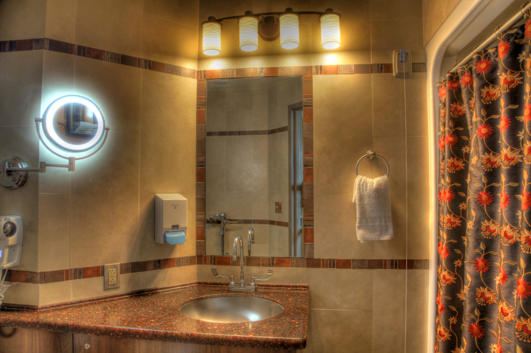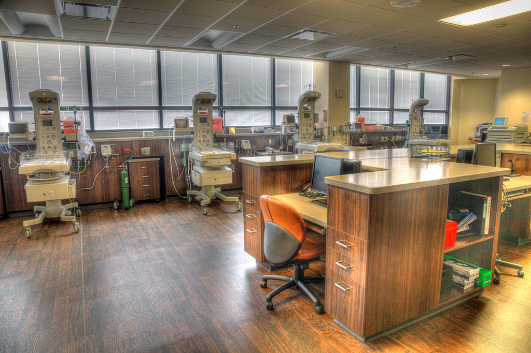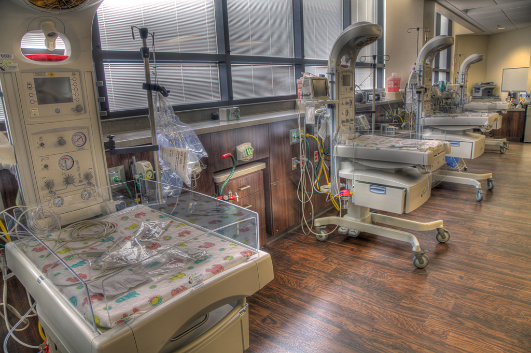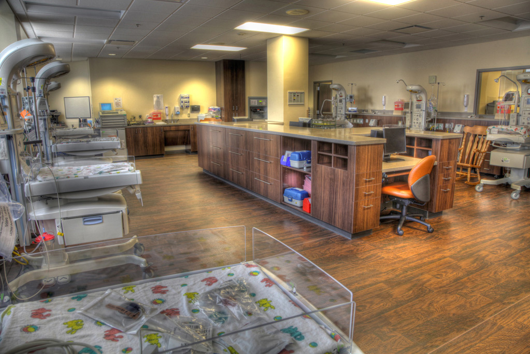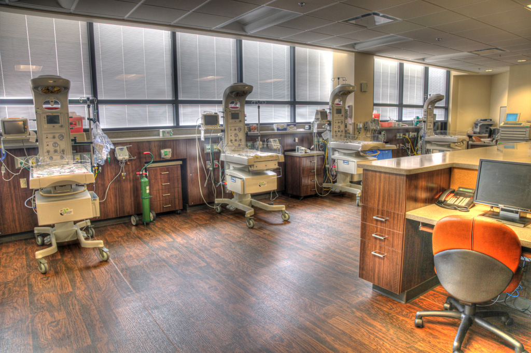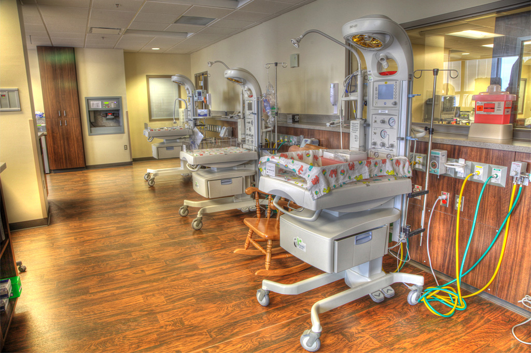Providence Women & Newborns Center
Location: Waco, Texas Client: Providence Healthcare Network Category: Healthcare Scope: Additions / Renovations Services: Architecture / Interior Design
The labor and delivery department is located on the top floor of the existing hospital, separated from the rest of the facility. The concept for this project is to create a hotel atmosphere that provides an inviting and comfortable experience for families.
A separate "baby express" elevator brings mothers from their car straight to the labor and delivery floor. The floor is extended out over the existing front entrance to realize the needs for the new concept.
The project includes 9 labor and delivery rooms, a triage suite, a nursery suite, 18 large postpartum rooms, and a large family waiting area.
