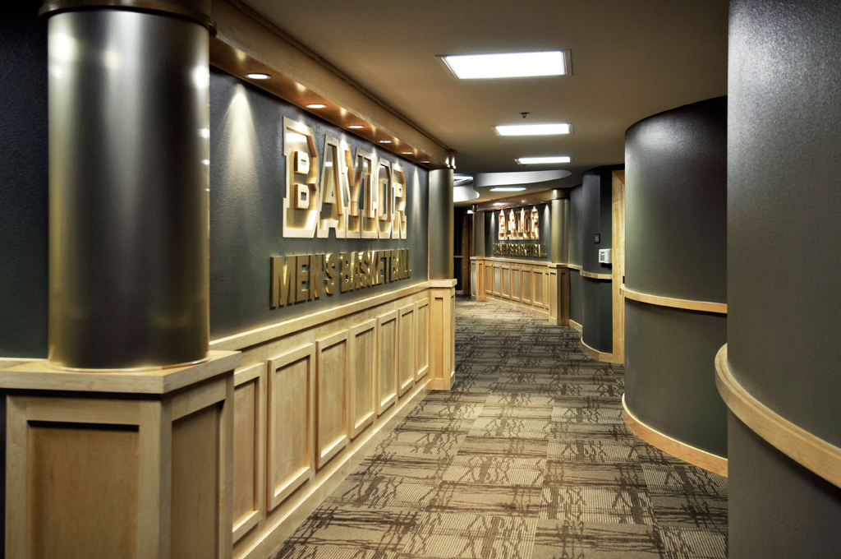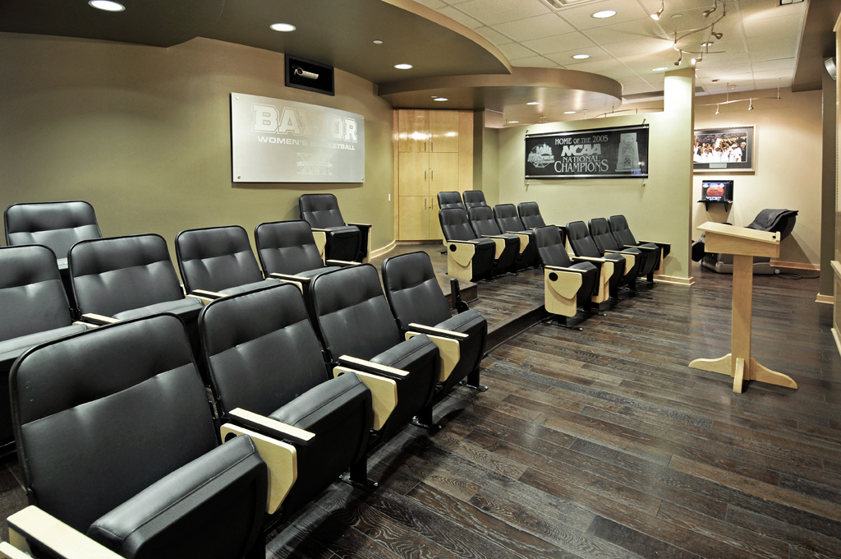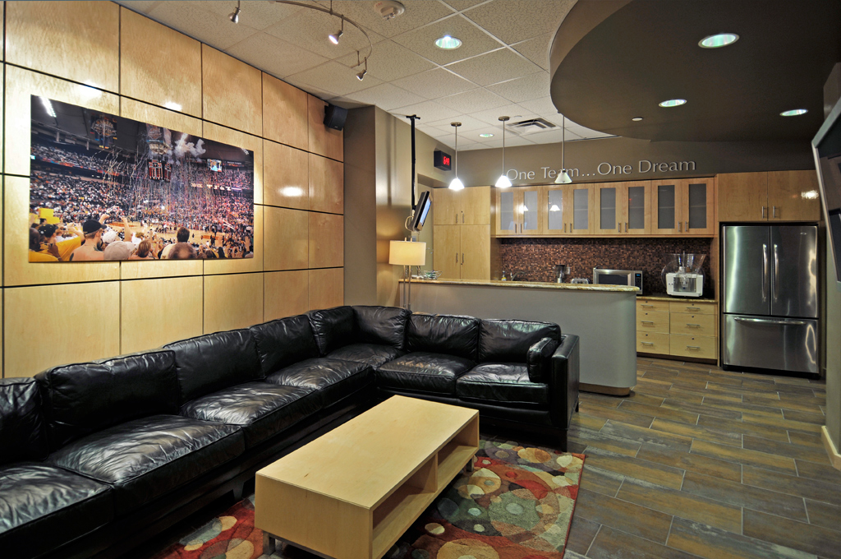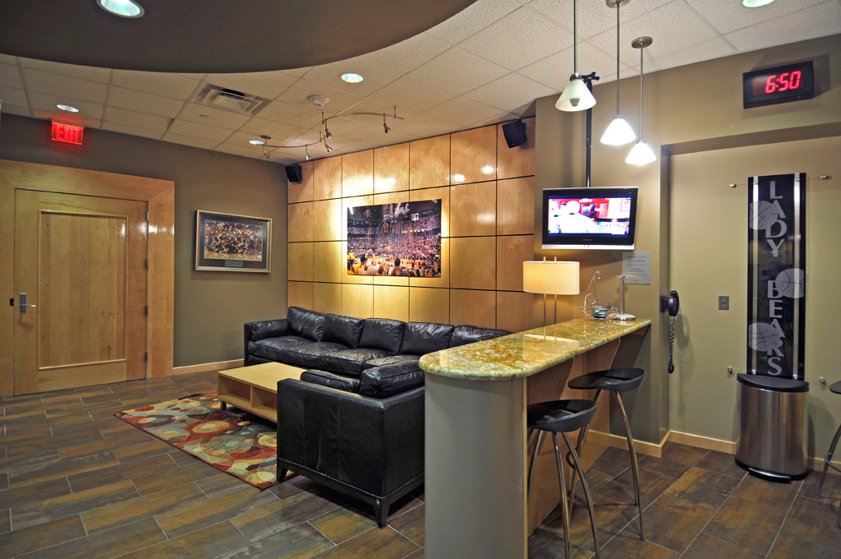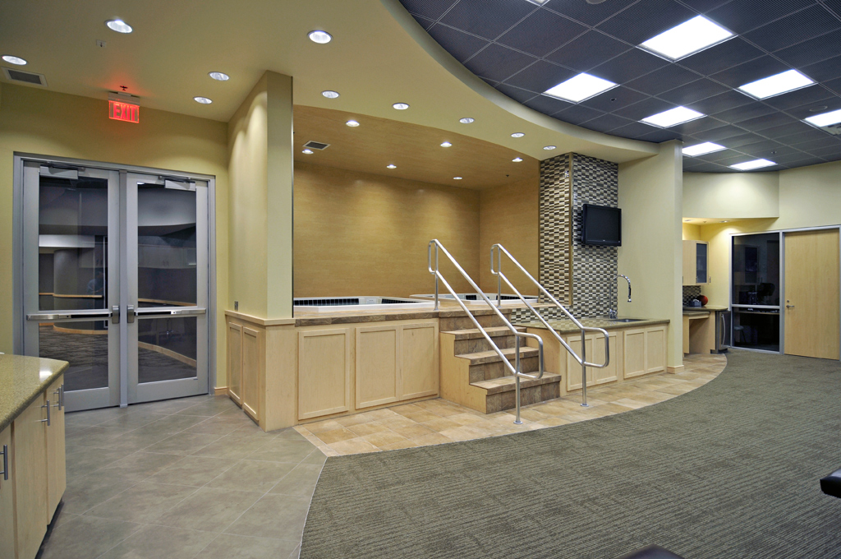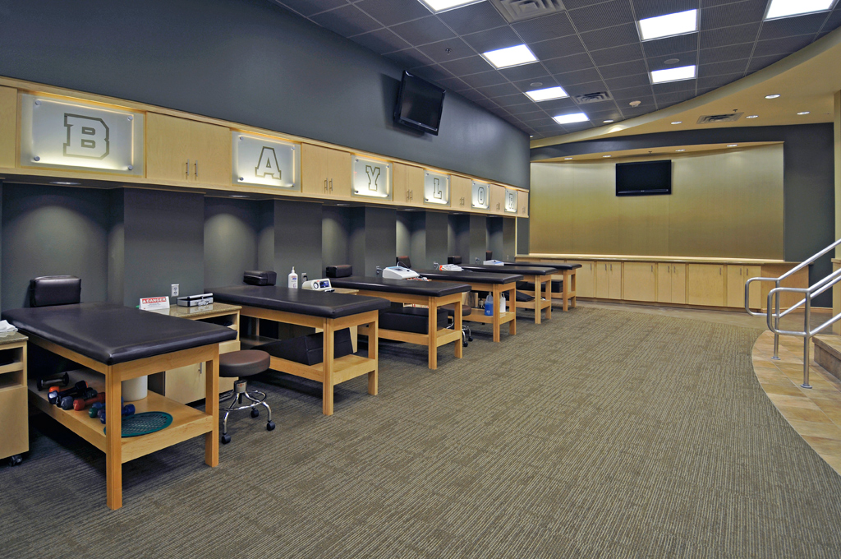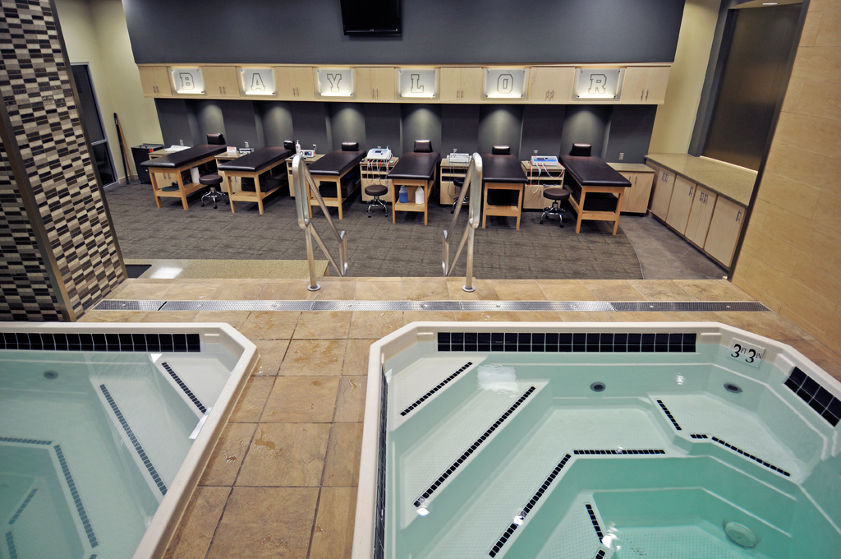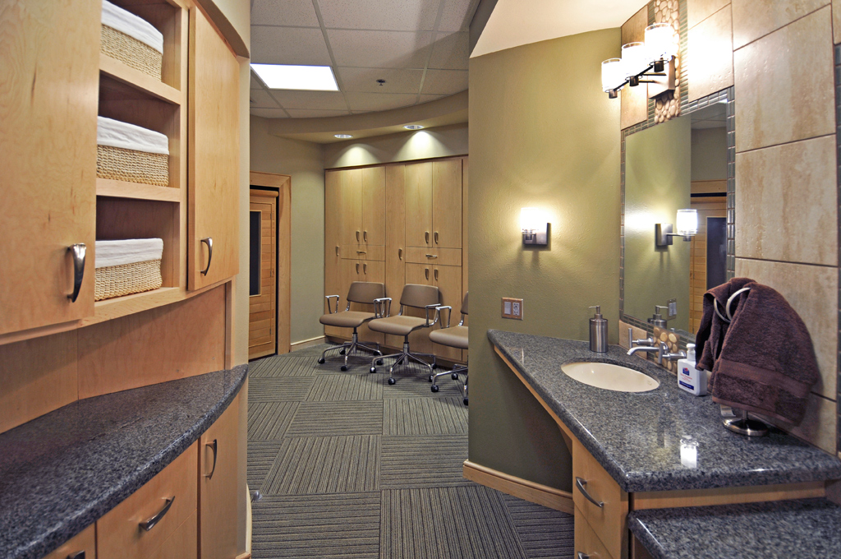Ferrell Center Athletic Locker Rooms, Training Room and Basketball Corridor
Location: Waco, TX Client: Baylor University Category: Educational Scope: Renovations Services: Architecture / Interior Design
The Ferrell Center serves as the primary events center for the Baylor University campus as well as an athletic arena for the university.
RBDR has been directly involved with the design and renovation of all locker room facilities in the Ferrell Center including basketball locker rooms, coach's locker rooms, volleyball locker room, visiting team locker room, referee locker rooms, athletic training room, and basketball corridor renovation.
Each was renovated and reconfigured using high-end finishes unique to each place. The training room includes full-sized cold and hot plunge pools.
